1 Introduction
This policy statement describes the methods of website management with respect to the processing of the personal data of users who consult it, together with practices for processing data transmitted through this site from persons concerned to the Data Controller.
This statement is made pursuant to GDPR UE 697/2016 - the Code for the Protection of Personal Data - to those who interact with the web services of the Agenzia Immobiliare La Tua Casa Sul Mare , with offices at Via degli Oleandri 8, 57030 Marciana – Loc. Pomonte, LI (Italy), which can be accessed telematically through the web address www.latuacasasulmare.it , the homepage of the Agenzia Immobiliare La Tua Casa Sul Mare website. The statement applies exclusively to the Agenzia Immobiliare La Tua Casa sul Mare website in question and not to other websites which users may access through links.
THE DATA CONTROLLER
The "controller" of the data processing is Agenzia Immobiliare La Tua Casa Sul Mare, Via degli Oleandri 8, 57030 Marciana – Loc. Pomonte, Isola d’Elba e- mail: info@latuacasasulmare.it ,VAT-code 01661550499.
2 The Application of this Policy
This Policy applies to personal information regarding guests and the other individuals or who visit us and to the use of that personal information in any form, whether oral, electronic and/or written.
This Policy gives effect to our commitment to protect your personal data.
3 Types of Personal Information We Collect
The term “personal information” in this Policy refers to information that identifies or is capable of identifying you as an individual. The types of personal information that we process may include:
• your name, gender, personal and work contact details, business title, date and place of birth, image, nationality, and passport and visa information;
• guest stay information, dates of arrival and departure, goods and services utilised, special requests made, observations about your service preferences (including vacation preferences), faxes, texts and telephone messages received;
• your credit card details, payment method details;
• any information necessary to fulfil special requests (e.g., health conditions that require specific accommodation or services);
• information, feedback or content you provide regarding your marketing preferences to our websites and those of third parties;
• information collected whilst you access to our website;
• contact and other relevant details concerning individuals with whom we do business (e.g., travel agents); and
• in limited cases, information relating to the credit of customers.
Much of the personal information we process is information that you or someone acting on your behalf knowingly provides to us. However, in other instances, we process personal information that we are able to
infer about you based on other information you provide to us or during our interactions with you, or personal information about you that we receive from a third party (such as your travel agent). This Policy also applies to the personal information about you that we receive from a third party, unless specifically covered by such third party’s privacy policy.
There may be instances in which the personal information that you provide to us or that we collect is considered Sensitive Personal Information under the privacy laws. Those laws define “Sensitive Personal Information” to mean personal information from which we can determine or infer an individual’s racial or ethnic origin, political opinions, religious beliefs or other beliefs of a similar nature, membership in a trade union or professional association, physical or mental health or condition, medical treatment, genetic data, biometric information, and information about an individual’s sexual life or sexual orientation. If we rely on consent to process your Sensitive Personal Information, you have the right to withdraw that consent at any time.
Save to the extent required by law, you are not obliged to provide the Agenzia Immobiliare La Tua Casa Sul Mare with any of your Sensitive Personal Information, and should you choose not to, this will not prevent you from purchasing any products or services from Agenzia Immobiliare La Tua Casa Sul Mare.
4 How We Use Personal Information
Subject to applicable laws, we may collect, use and disclose portions of your personal information in order to:
• provide and charge for appartement / villa accommodation ;
* provide you with a better or more personalized level of service, including information and services from a third party (such as local attractions and transportation options);
• fulfil contractual obligations to you, anyone involved in the process of making your travel arrangements and vendors (e.g., credit card companies);
• provide for the safety and security of staff, guests and other visitors;
• administer general record keeping;
• meet legal and regulatory requirements;
When we process your personal information as one of our guests or someone else with whom we do business, we do so in our legitimate interests (as detailed above), because of legal obligations we are subject to or because the information is required to fulfil contractual obligations to you, anyone involved in making your travel arrangements.
Agenzia Immobiliare La Tua Casa Sul Mare uses and retains your personal information for as long as is necessary to fulfil the purpose for which it is being processed, and in line with our legal and regulatory obligations and risk management guidelines.
5 Disclosures of your Personal Information
From time to time, we may disclose your personal information. We would always make that disclosure in accordance with applicable law.
Circumstances where we might make such disclosure (in addition to those described in Section 4 above) include:















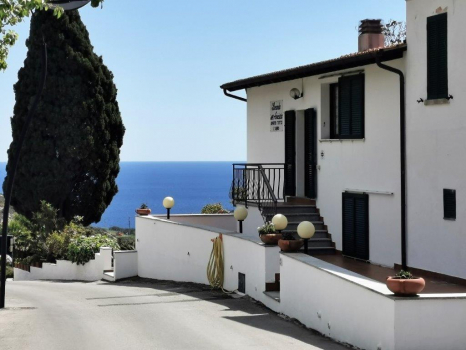
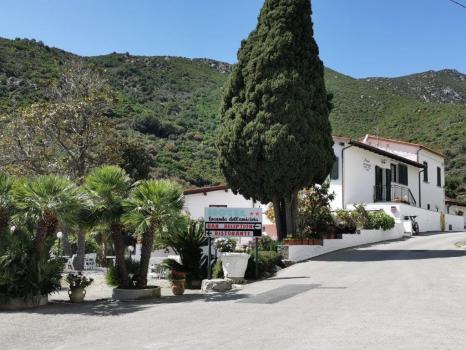
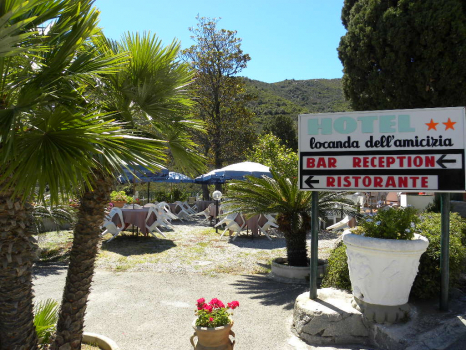
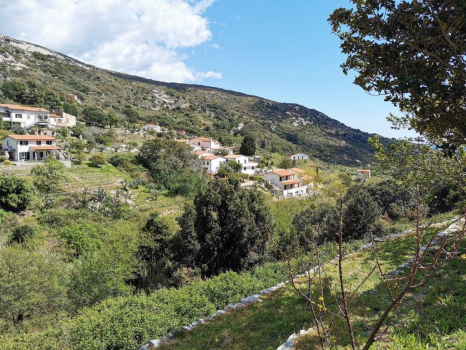
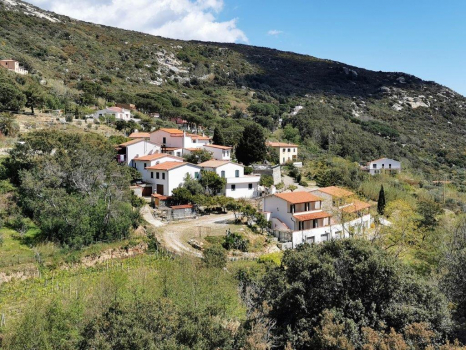
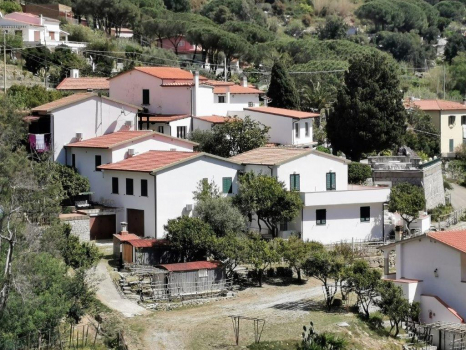
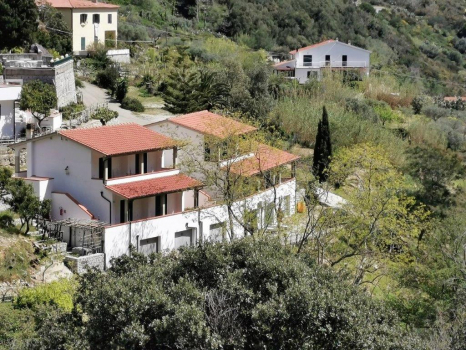
-3.jpg)
-3.jpg)
-3.jpeg)
-3.jpeg)
-3.jpeg)
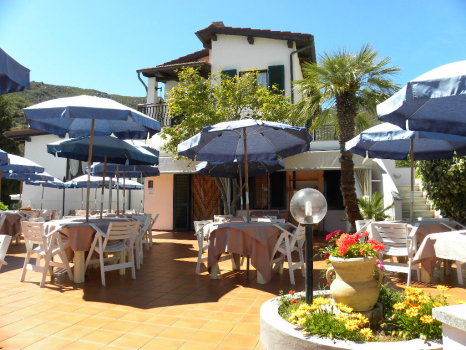
-3.jpeg)
-3.jpeg)
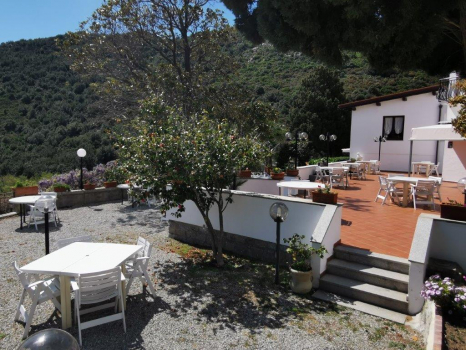
-3.jpeg)
-3.jpeg)
-3.jpeg)
-3.jpeg)
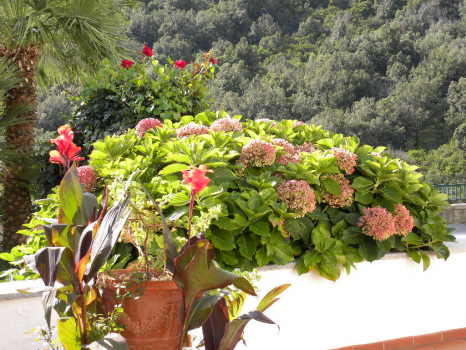
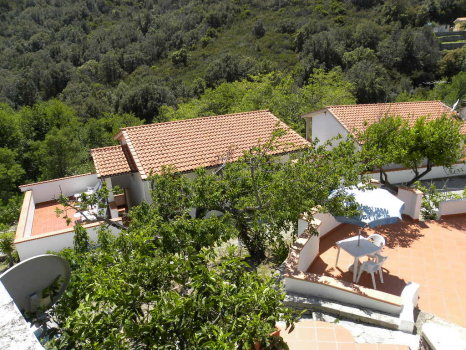
-3.jpeg)
-3.jpg)
-3.jpg)
-3.jpeg)
-3.jpeg)
-3.jpeg)
-3.jpg)
-3.jpg)
-3.jpg)
-3.jpg)
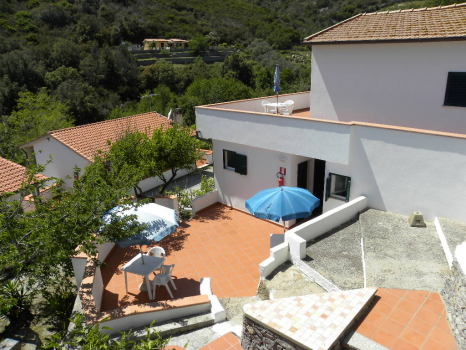
-3.jpeg)
-3.jpeg)
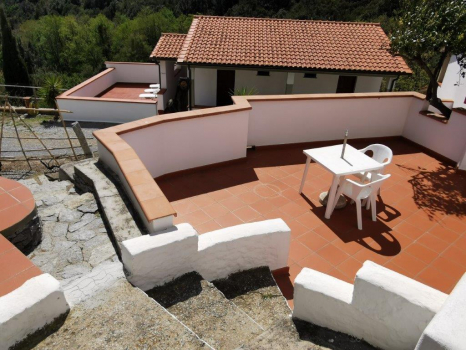
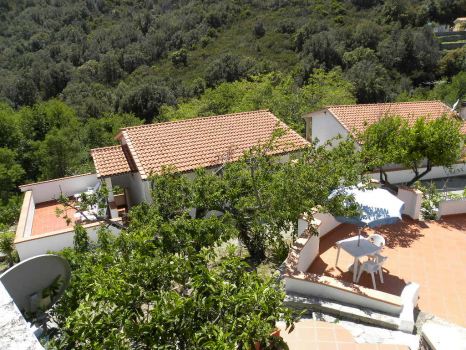
-3.jpg)
-3.jpg)
-3.jpg)
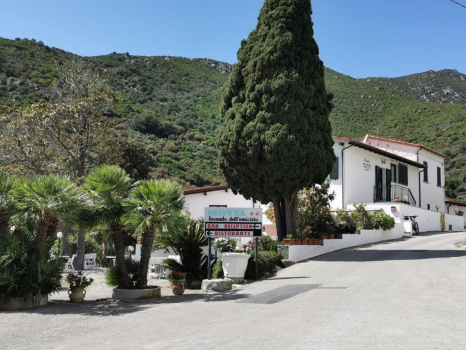
-3.jpg)
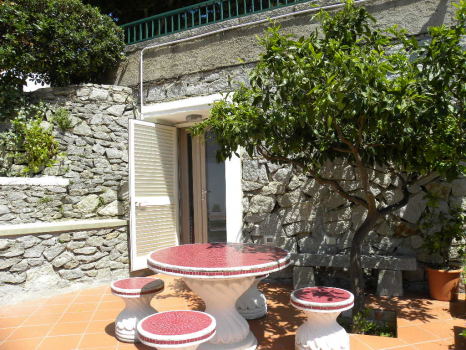
-3.jpg)
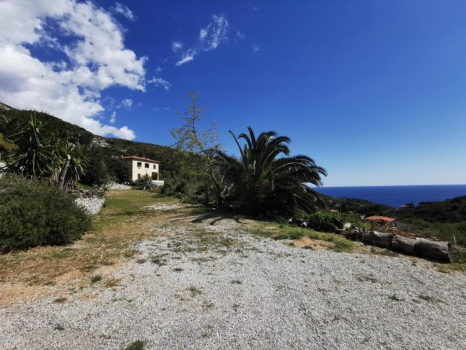
-3.jpeg)
-3.jpeg)
-3.jpeg)
-3.jpeg)
-3.jpeg)
-3.jpeg)
-3.jpeg)
-3.jpeg)
-3.jpeg)
-3.jpeg)
-3.jpeg)
-3.jpeg)
-3.jpeg)
-3.jpeg)
-3.jpeg)
-3.jpeg)
-3.jpeg)
-3.jpeg)
-3.jpeg)
-3.jpeg)
-3.jpeg)
-3.jpeg)



